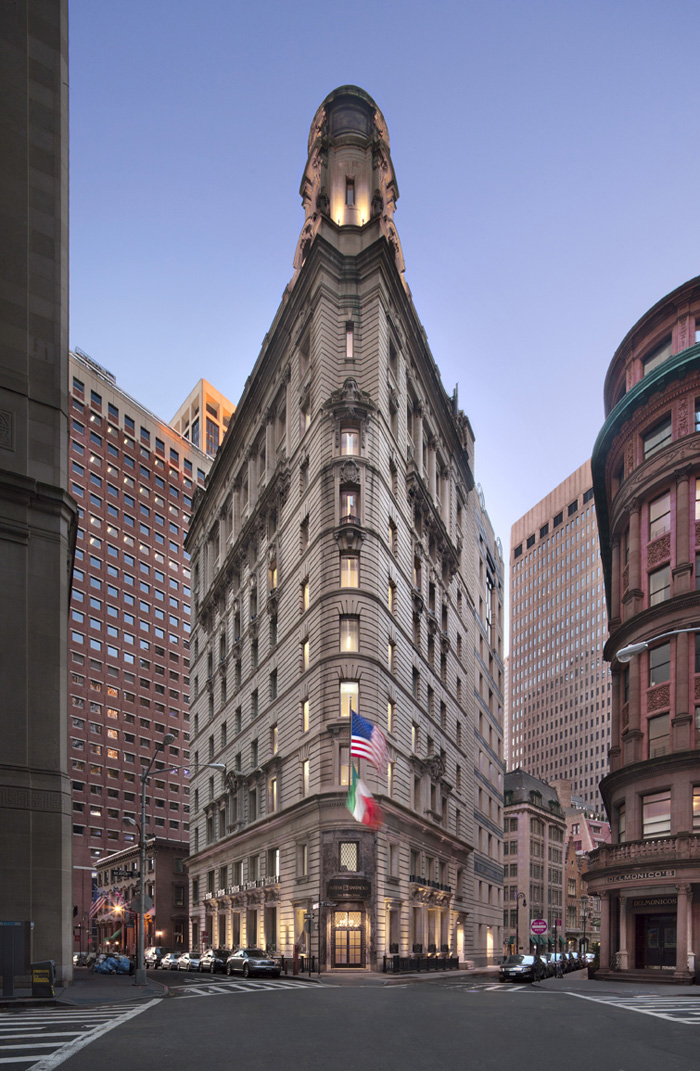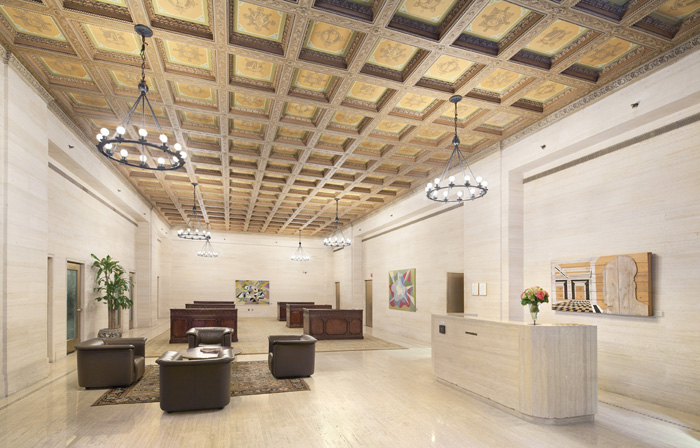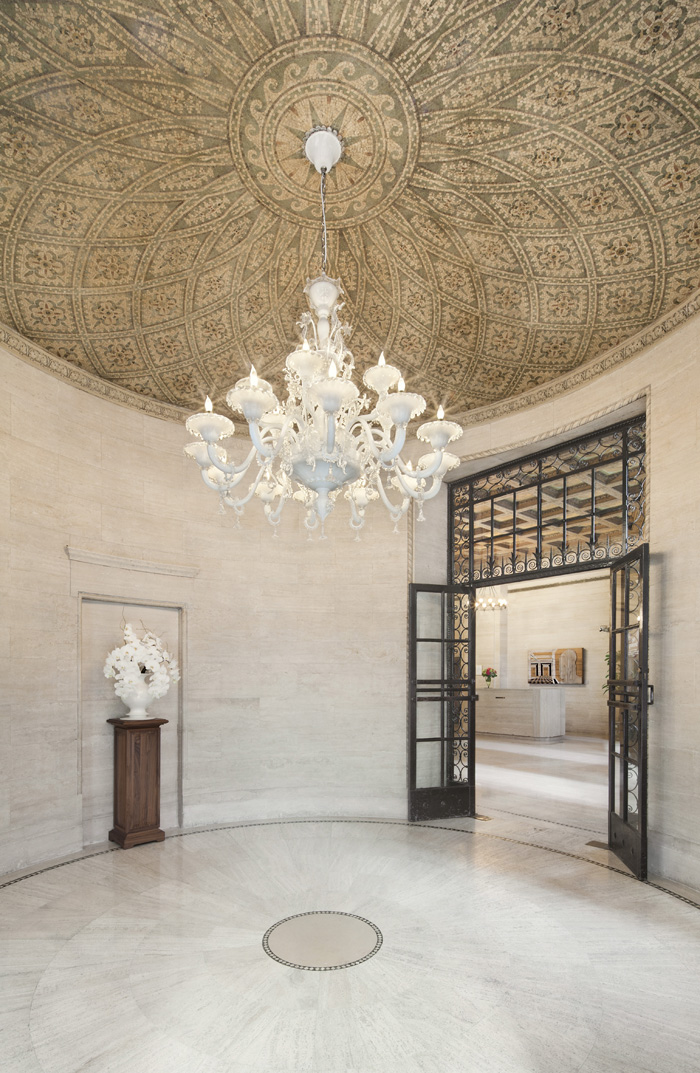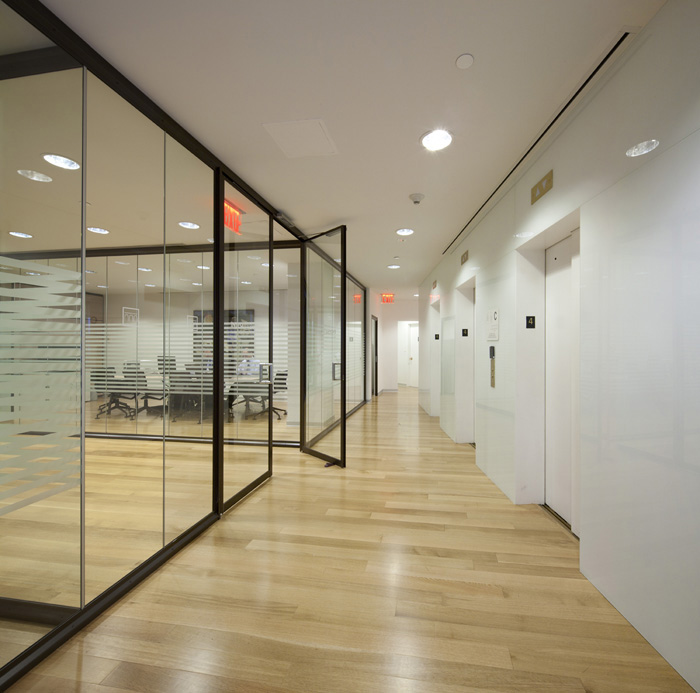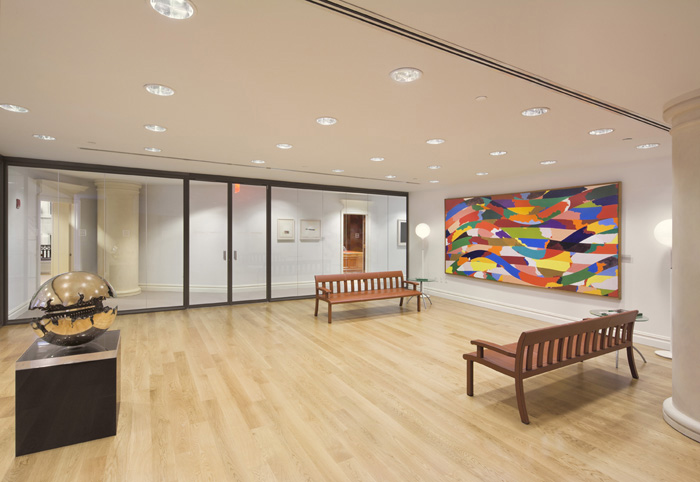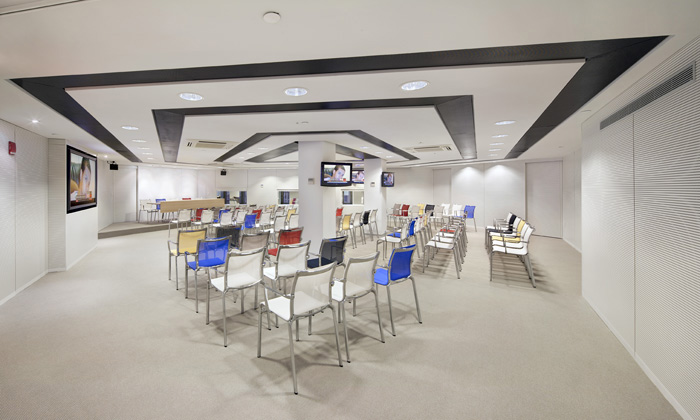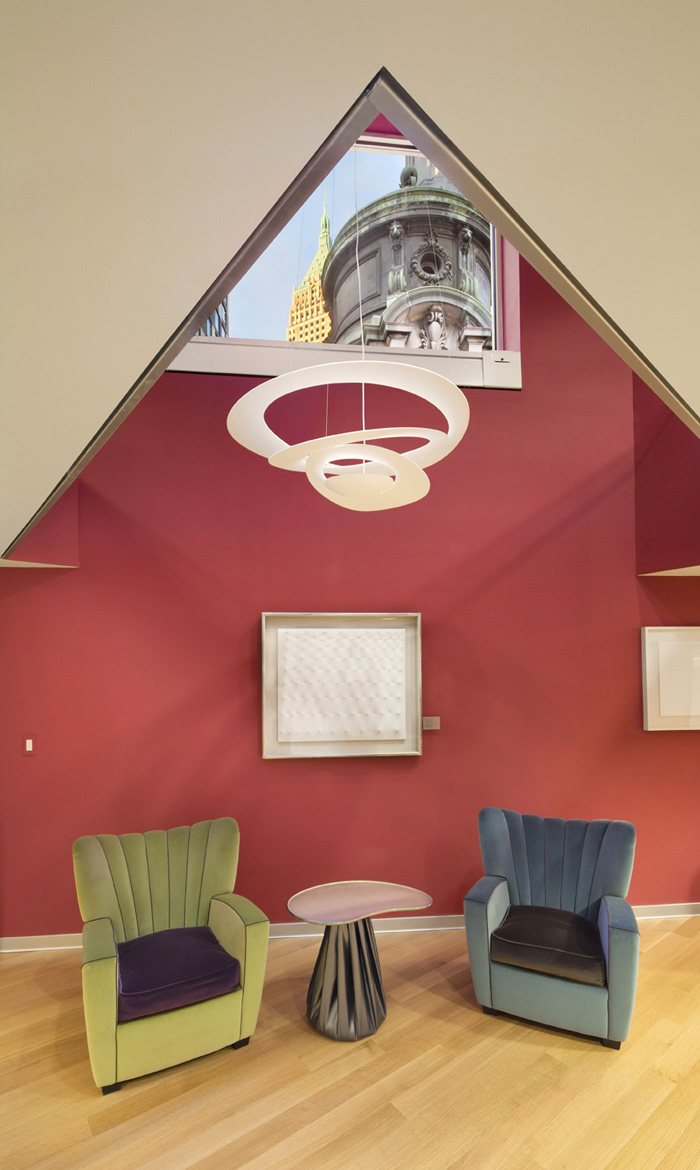Renovation of Intesa San Paolo bank. New York Head Office
Location: New York (USA)
Client: Intesa SanPaolo SPA
Area: 9300 m²
Year: 2007-2015
Status: Completed
Concept design and artistic direction: Arch. Michele de Lucchi/ aMDL
Construction Management: Oscar Capurso – OEC Construction llc
Mechanical Electrical and Plumbing: A. Joselow Professional Engineers
Structures: Lev Tsukerman Professional Engineers
NY Building Code Consultant: J. Callhan Consulting Inc.
_
Built in early 1900’s and located in the heart of the financial district of Manhattan NY, One William Street (Intesa San Paolo Head Office) is a Landmark building and one of the historical and architectural icons of the area.
The Concept Design has involved the distribution of managerial offices along the main corridor in the North-East area as well as the creation an open area for working teams in the South-West side.
Two of the twelve floors are destined to the ‘trading room’, which is set for the fast sharing of technologies in order to support the international stock markets.
The executive’s floors have been preserved with the aim of saving historical finishes.
More spacious waiting areas have been created, so to appreciate the beautiful and interesting collection of works of art.
The Top floors are characterized by the game of the empty and full, in and out, thanks to floor and walls openings that connect the building to the city outside.
These floors are dedicated to events and confidential meetings and executive’s dining.
A new technological Auditorium/Multi Media Room gives the chance to operate long distance/international conferences and simultaneous translations.
